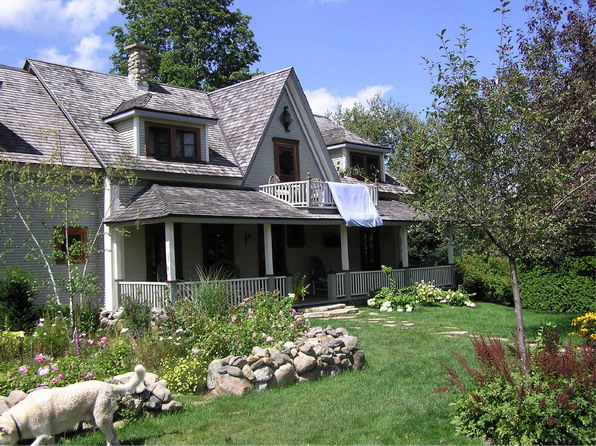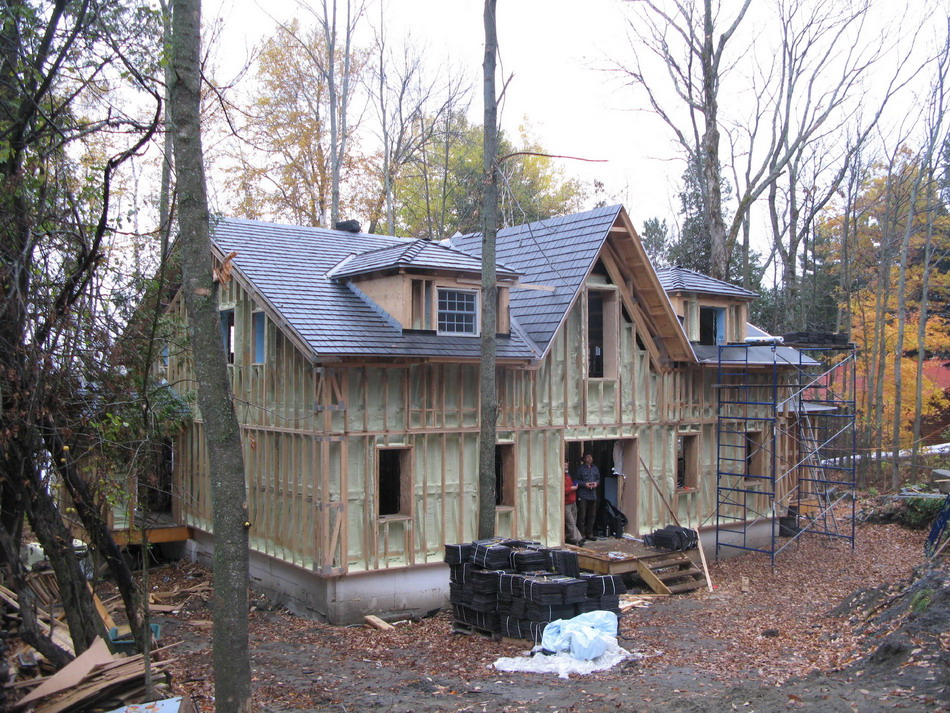We have always been emotionally drawn to the quintessential rural house of the Eastern Townships, a design that was built in great numbers from 1850 to 1880 – the one and a half story, central gable. The style is a pragmatic blend of ‘carpenter gothic’ with Georgian and neo-classical influences. The Victorian architectural excesses common in this time period in more urban settings, were moderated by the frugal and practical farmers of the day – resulting in a an excellent basic design.

Restored 1860’s one and half storey central gable farmhouse near Graniteville

Fall 2008 Solarhurst north elevation : classic one and a half storey central gable
Our challenge was to honour this regional vernacular style, while simultaneously achieving a sustainable design. As discussed above, our own preferences coupled with local, MRC and provincial codes, dictated that an absolute minimal number of trees be removed from the building lot. A direct consequence of these restrictions was the foregoing of any substantial passive solar gain due to the high level of shading on the south and western (and eastern) elevations. In effect, this reality allowed us to indulge our preferred house style, but forced us to seek and accentuate sustainable design elements unrelated to passive solar (which is at the forefront of most sustainable house designs today).
The one and a half story design is a surprisingly prudent environmental choice. Two stories reduce heating demands in the winter, and allow for a much smaller construction footprint for the same square footage, compared to a bungalow design. The half story minimizes construction materials, and the central gable provides the opportunity for incorporating significant cross-ventilation. It also readily allows for the central (optimal) placement of a wood heating device.
